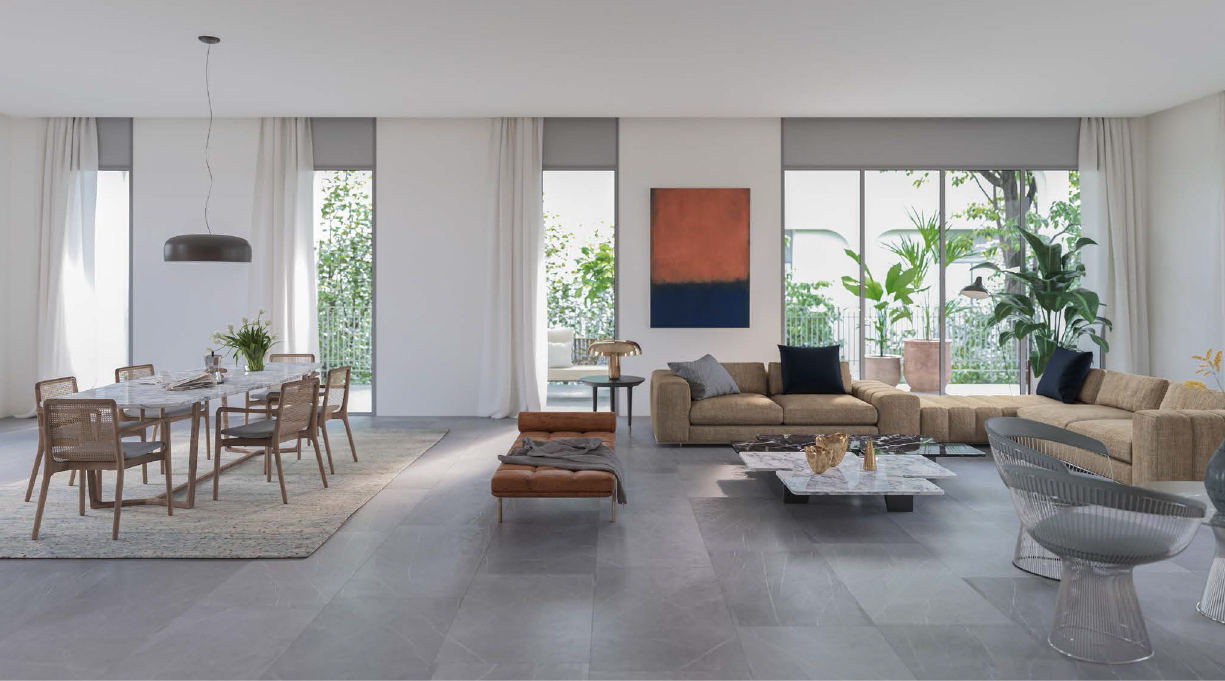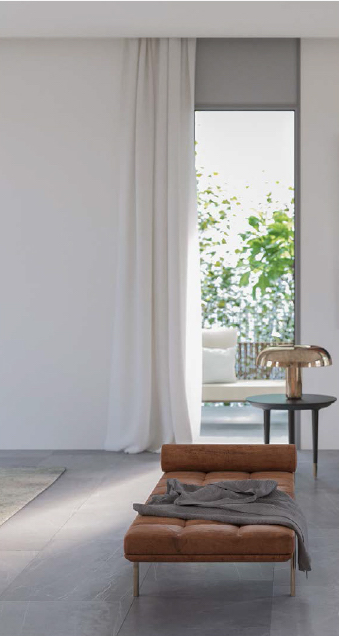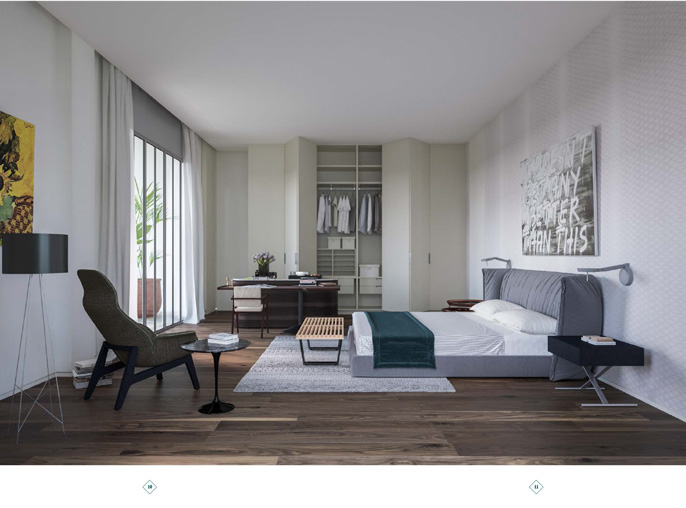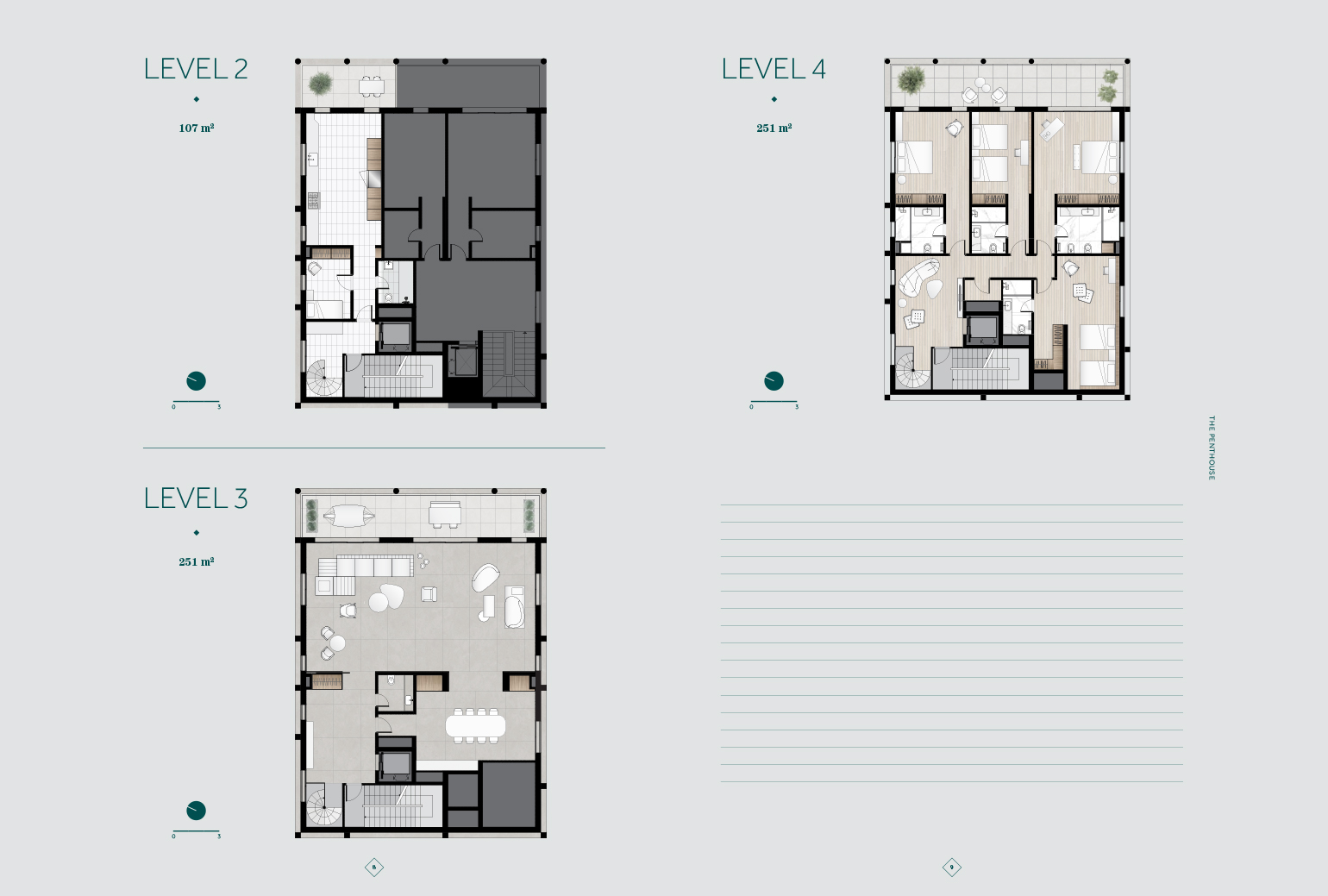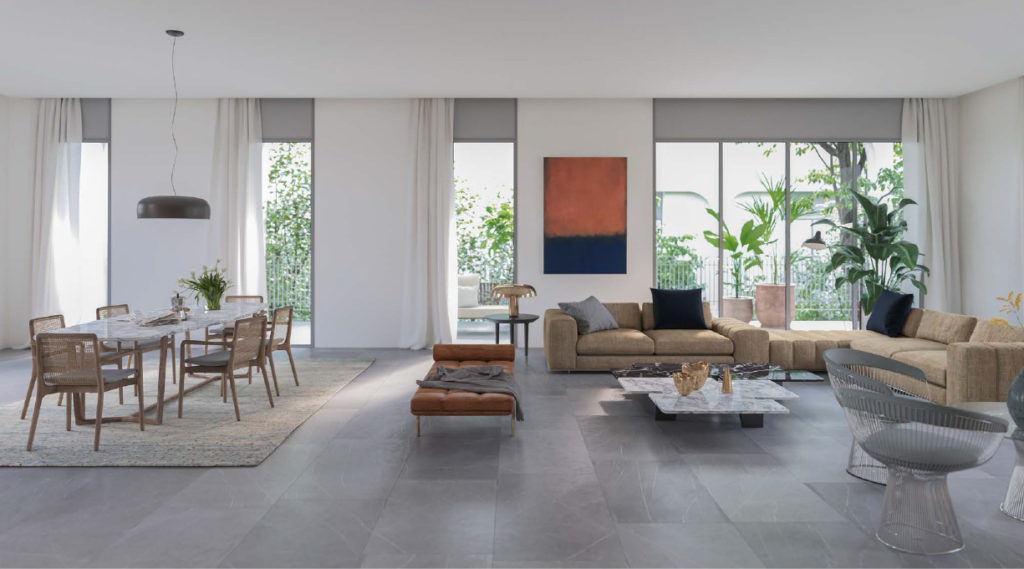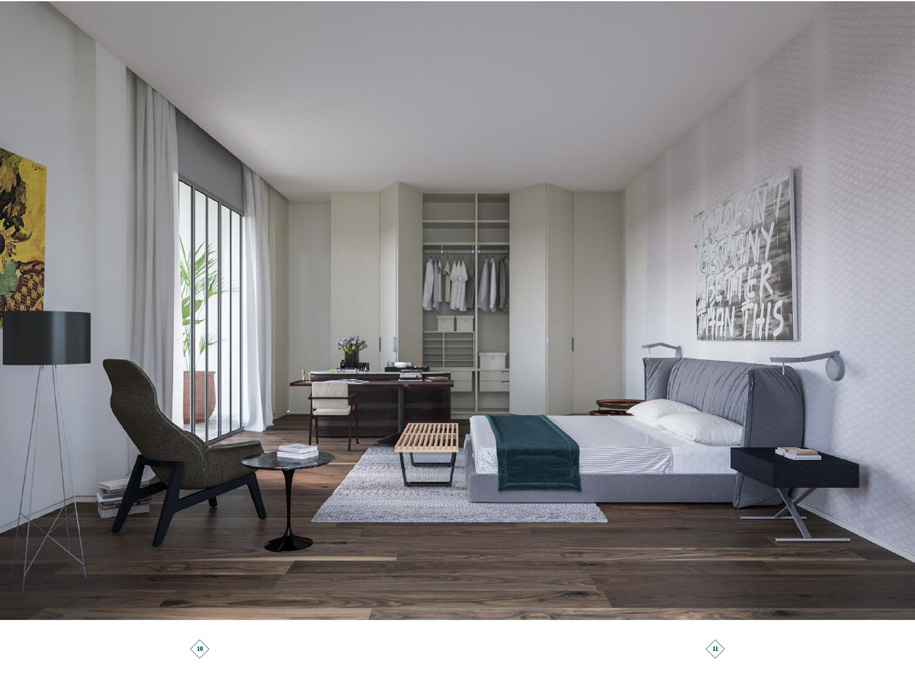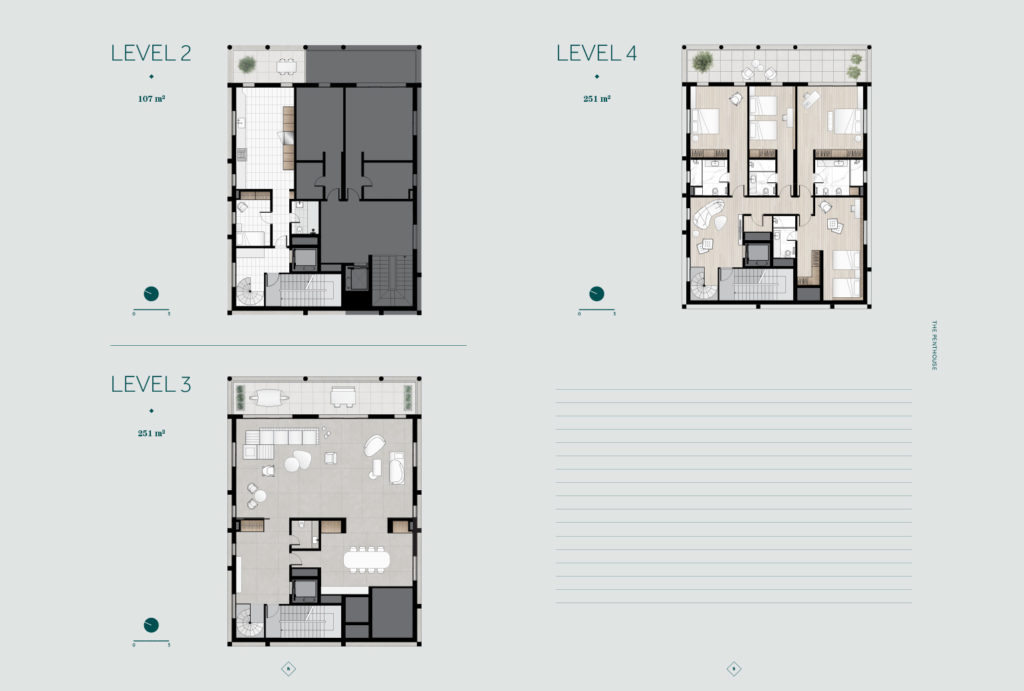The Penthouse
The Penthouse
Overlooking traditional villas, and a sea of greenery, the Penthouse is located within a building designed by world renowned architect David Chipperfield. The building is defined by an arched façade that is modern yet inspired by Wadi Abou Jameel’s traditional architecture.
The Penthouse, with its private entrance, occupies 600 m2 spread over 2.5 floors, for an exclusive lifestyle that boasts privacy and harmony.
Majestic floor to ceiling windows provide
beautiful light to all rooms and visual access to
greenery and historical tiled rooftops.
Generous balconies adorned with wrought
iron balustrades characterized by a delicate
traditional pattern.
Spacious indoor design, complemented
by ceilings reaching 3.45 meters.
Noble materials and excellent finishing
defining the esthetical interiors.
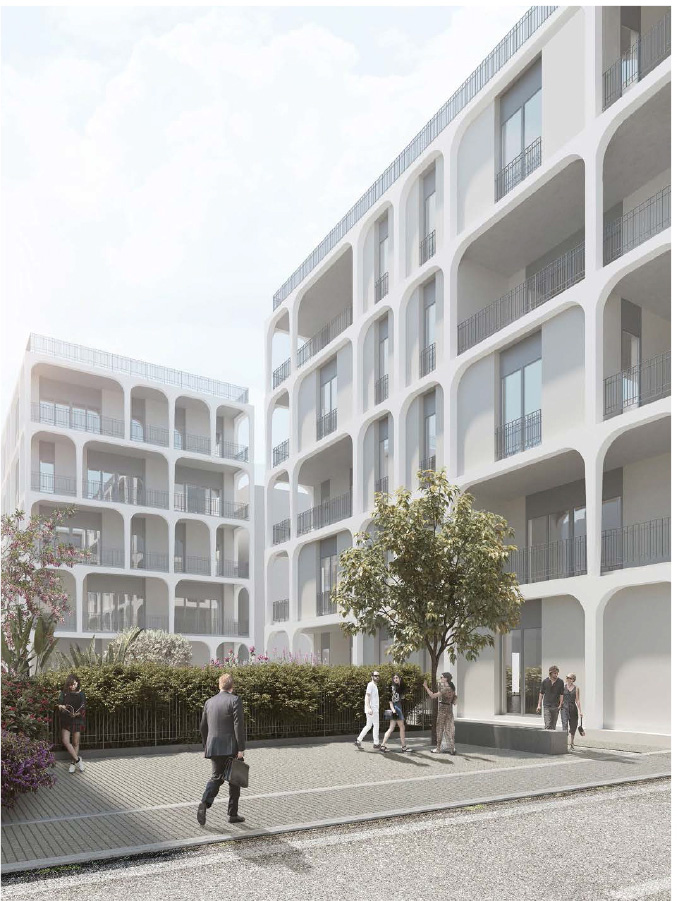
Technical Specifications
Design Criteria
Facades
Lift Lobby
Read More...
- Structural design in accordance with earthquake requirements and standards
- Design to comply with fire and safety codes and regulations
Facades
- Mix of paint and imported concrete
- Steel handrail at balconies
- Double walls for sound and thermal insulation
- Double-glazed aluminum doors and windows Linea Metra profile and Saint Gobain Low E glazing
Lift Lobby
- Mix of white terrazzo and French oak paneling at walls
- White terrazzo floor tiling
- Mitsubishi conveying systems 1.75 m/s
Read More...

