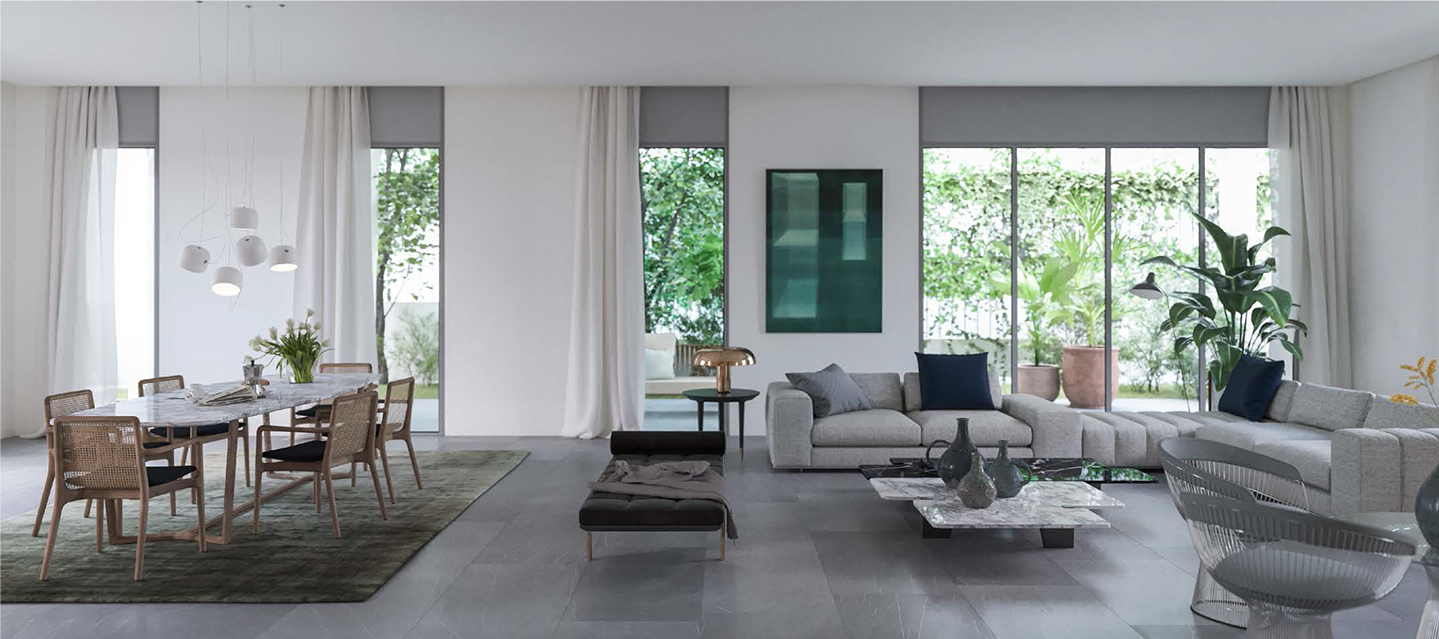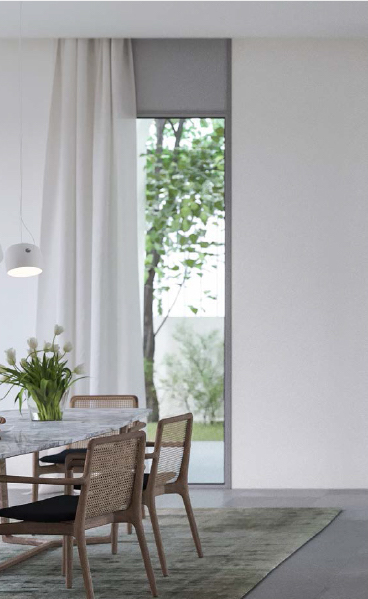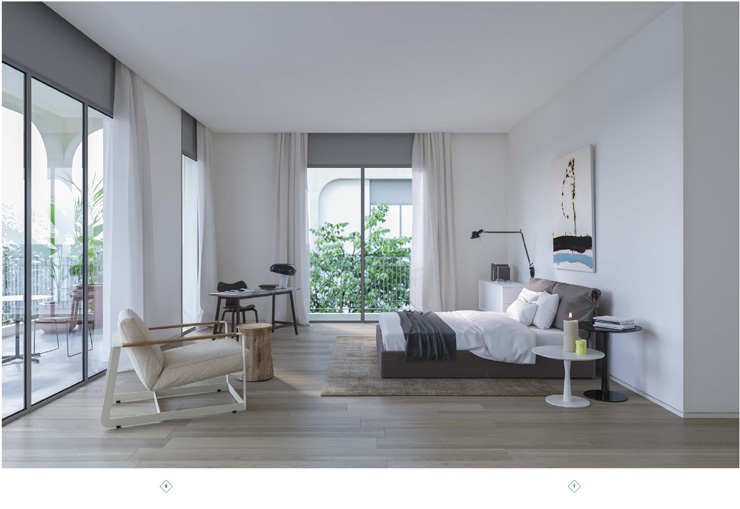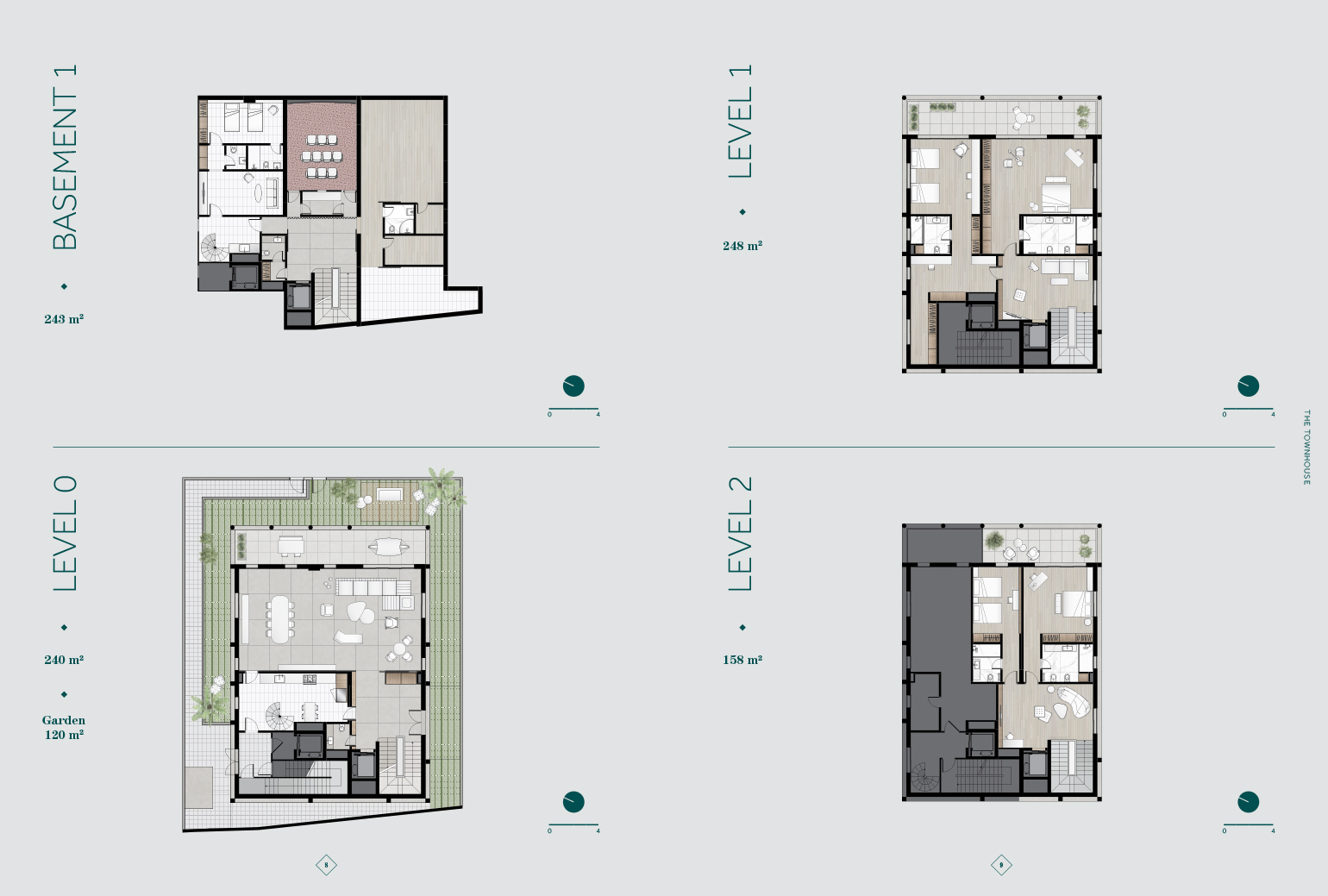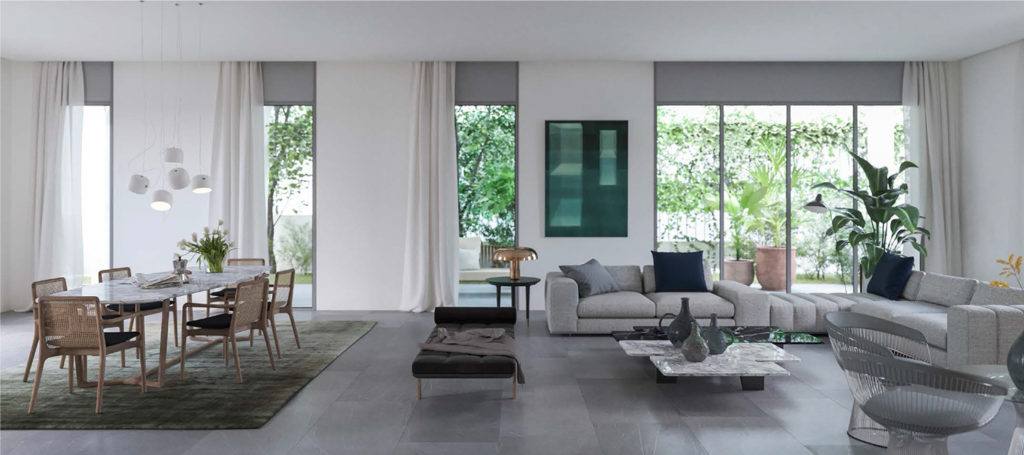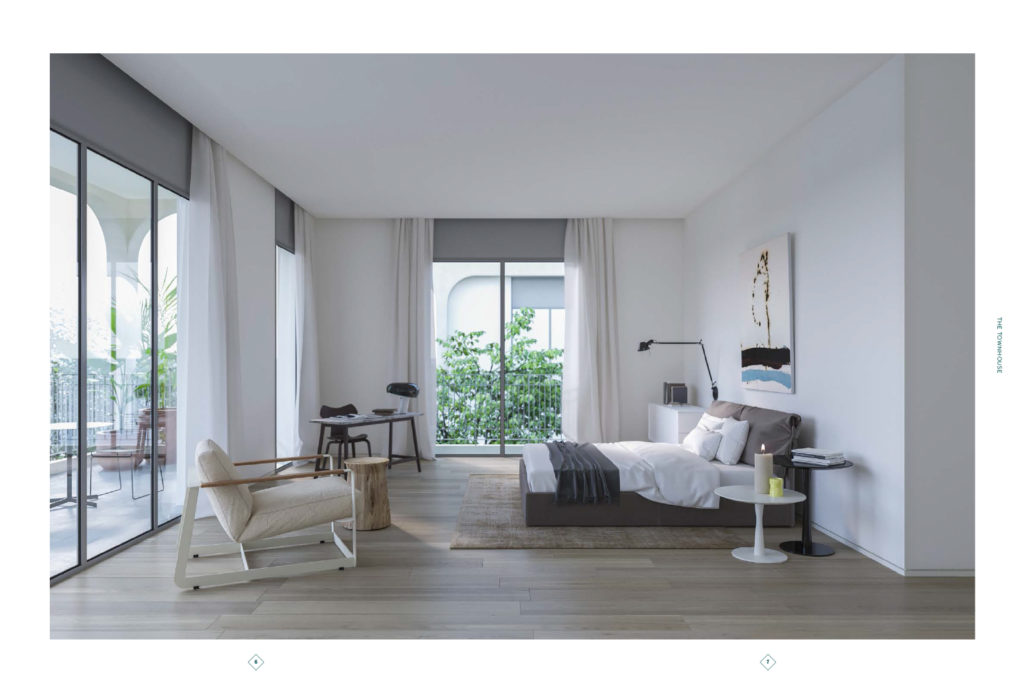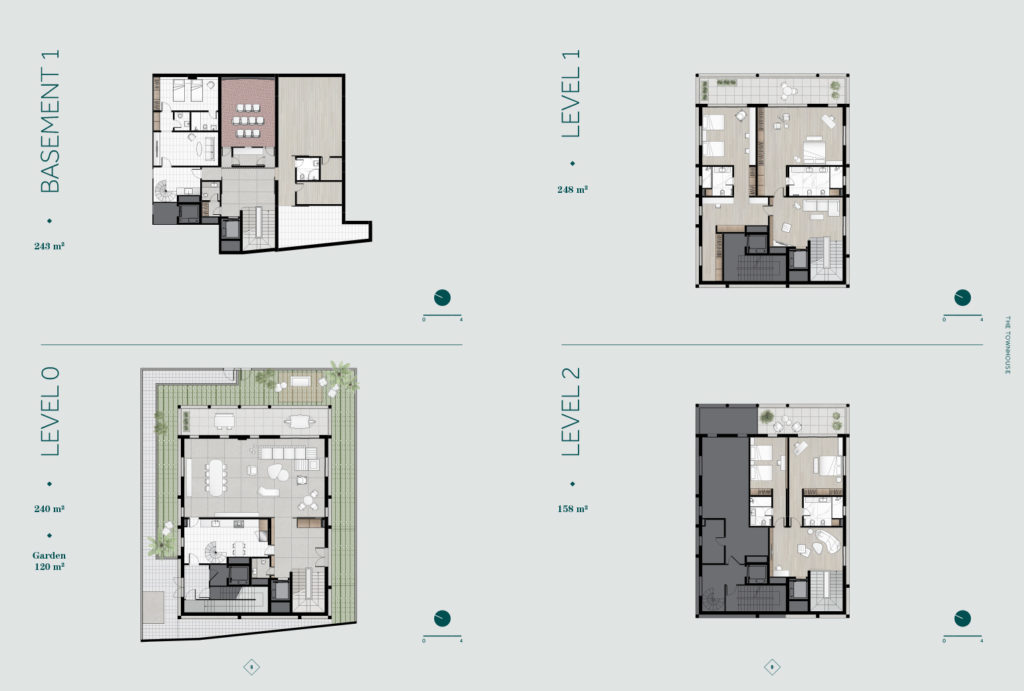Townhouse
The Townhouse
Designed to create a sense of privacy while in the heart of the city, the Townhouse is a modern, high-end urban escape that enjoys a private garden, spacious floorplans, and an elegant design.
An imposing façade, designed by David Chipperfield Architects, consists of a series of contemporary graceful arches that modernize the traditional architecture of the area, all at the heart of a green and exclusive project. The Townhouse spreads over 700 m2 on 3.5 floors.
Private yet open design, with access to
vibrant personal green spaces.
Spacious urban interiors, complemented
by ceilings reaching 3.45 meters.
Elegant indirect and linear lighting highlighting
noble elements and excellent finishing.
Large basement ideal for a private
entertainment space, a gym, or a play area.
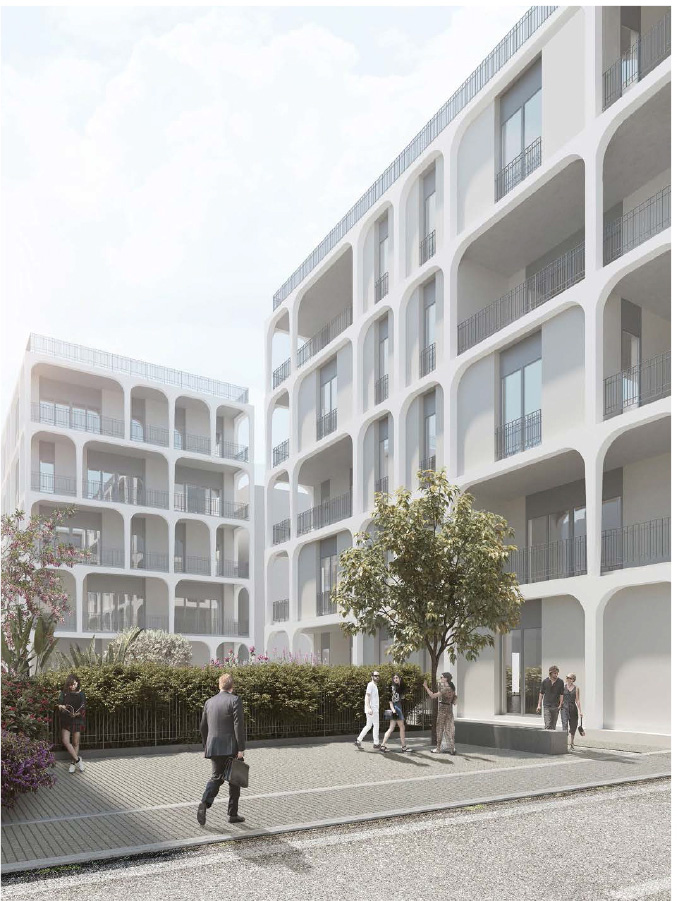
Technical Specifications
Design Criteria
Facades
Lift Lobby
Read More...
- Structural design in accordance with earthquake requirements and standards
- Design to comply with fire and safety codes and regulations
Facades
- Mix of paint and imported concrete
- Steel handrail at balconies
- Double walls for sound and thermal insulation
- Double-glazed aluminum doors and windows Linea Metra profile and Saint Gobain Low E glazing
Lift Lobby
- Mix of white terrazzo and French oak paneling at walls
- White terrazzo floor tiling
- Mitsubishi conveying systems 1.75 m/s
Read More...

